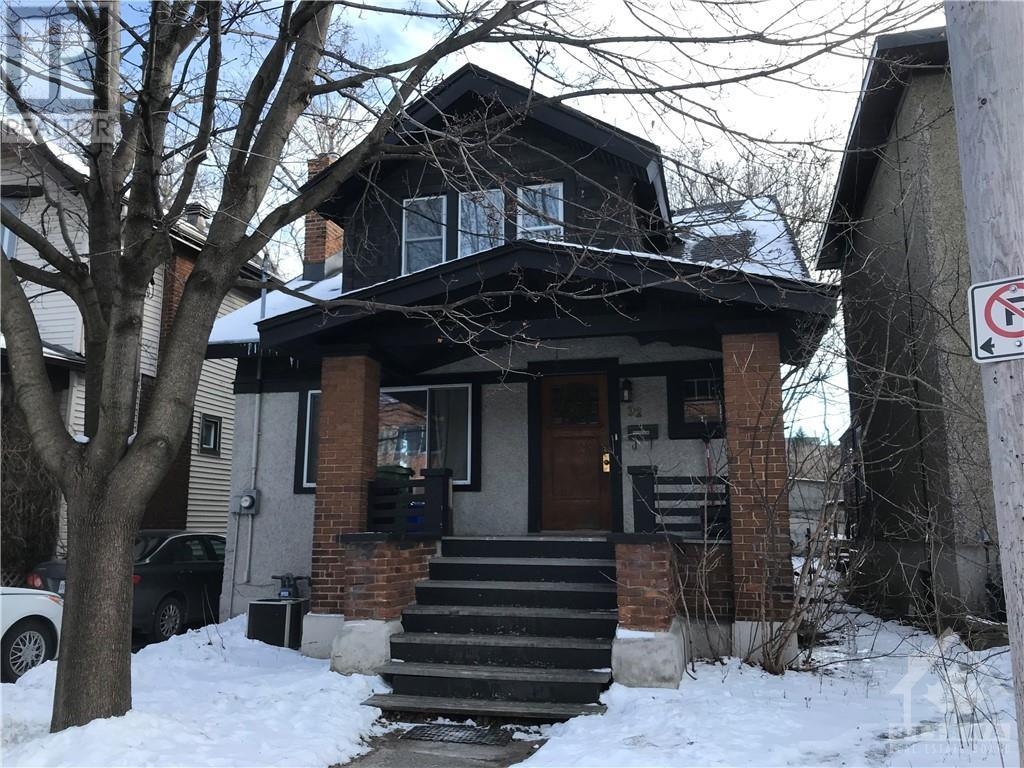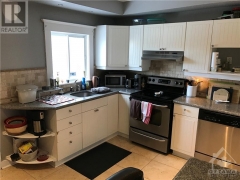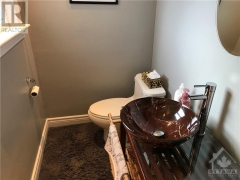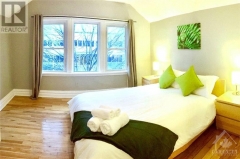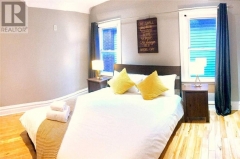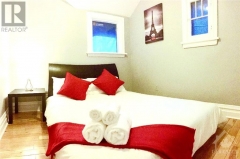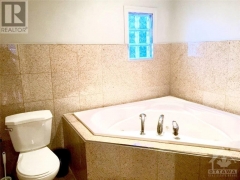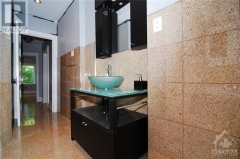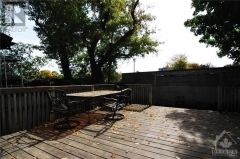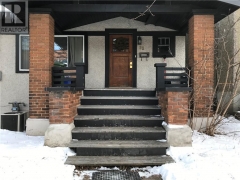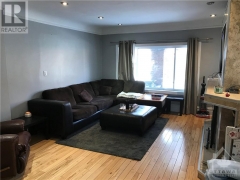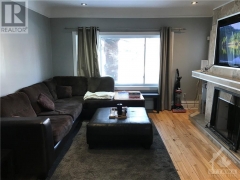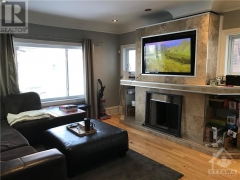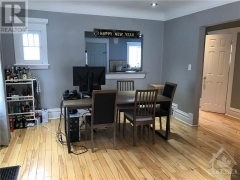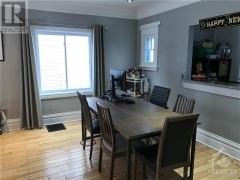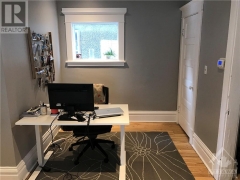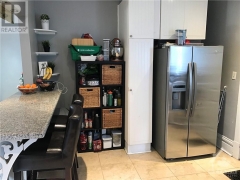Julian Bastas
Sales Representative
Sales Representative
- Home
- Contact Me
- Search Area Properties
- About Team Realty
- Agency Relationship
- Buyer Information
- Buying a Home - Additional Costs to Consider
- Home Inspections -A MUST!
- Home Owners Insurance
- Mortgage Information
- Preparing for Your Move
- Tips For Buying New Home Construction
- Tips For Objective Home Viewing
- Title Insurance - A MUST!
- Useful Links For Buyers
- Closing Costs
- Closing Day
- Real Estate Glossary of Terms
- Seller Information
- Moving
- Mortgage Tools


92 PLYMOUTH STREET, Ottawa, Ontario
ID#481314 | MLS# 1222583 | Listed at $2,650.00
Description
Detached home in the Glebe Annex for rent with parking! This home boasts modern updates while maintaining it's original charm. Notable features includes an open concept main level, living / dining room combination accented by a wood burning fireplace, large kitchen with bar counter, a main floor den, 3 bedrooms, 2 modern bathrooms and hardwood floors and fenced rear yard with large deck. Parking for 2 vehicles on driveway in tandem! Available March 1, 2021. Students welcome! (id:25965)
Special Features
- Amenities Near By: Public Transit, Recreation Nearby, Shopping
- Amenities: Laundry - In Suite
- Appliances Included: Refrigerator, Dishwasher, Dryer, Hood Fan, Stove, Washer
- Basement Development: Unfinished
- Basement Type: Full (Unfinished)
- Constructed Date: 1919
- Fireplace Present: True
- Total Fireplaces: 1
- Flooring Type: Hardwood, Ceramic
- Number of Half Bathrooms: 1
- Heating Fuel: Natural gas
- Number of Stories: 2
- Utility Water: Municipal water
- Features: Flat site
- Access Type: Highway access
- Has Acreage: false
- Land Amenities: Public Transit, Recreation Nearby, Shopping
- Sewer: Municipal sewage system
- Lease Per Time: Monthly
- Ownership Type: Freehold
- Parking Space Total: 2
- Zoning: R4UD[831]
Property Features (Convert Measurements to Imperial)
Property Type Residential
Building Style House
Listing Type For Sale
Property Information (Convert Measurements to Imperial)
Number of Bedrooms 3.0
Number of Bathrooms 2.0
Rooms:
| Level | Type | Length x Width |
|---|---|---|
| Second level | 4pc Bathroom | 0 ft. 0 inch x 0 ft. 0 inch |
| Second level | Other Room | 321 ft. 6 inch x 216 ft. 6 inch |
| Main level | Living room/Dining room | 82 ft. 0 inch x 400 ft. 3 inch |
| Main level | Kitchen | 488 ft. 10 inch x 311 ft. 8 inch |
| Main level | Den | 249 ft. 4 inch x 200 ft. 2 inch |
| Main level | 2pc Bathroom | 0 ft. 0 inch x 0 ft. 0 inch |
| Second level | Primary Bedroom | 55 ft. 9 inch x 413 ft. 5 inch |
| Second level | Bedroom | 406 ft. 10 inch x 344 ft. 6 inch |
| Second level | Bedroom | 337 ft. 11 inch x 288 ft. 9 inch |
| Basement | Laundry Room | 0 ft. 0 inch x 0 ft. 0 inch |
Seller's Comments
The seller has not posted any comments at this time.
View Private Photos, Virtual Tours, New Price Alerts, Open House Alerts, Rate this Property, valuable site updates and more!
By registering you will also able to log in to our exclusive Client Corner to help manage your new property search.
This is a one time registration process and you will not have to register again on any of our agent or corporate sites.
No one has commented on this property at this time.
No Open Houses scheduled at this time.
Schools
Mortgage Information
| Title: | First Time Buyer Program - High Ratio Mortgage | ||||
|---|---|---|---|---|---|
| Down Payment | Mortgage Rate | Amortization | Description | Payment | Min. Income Required |
| 0.00% - | 5.09% | 25 Years | FREE DOWN PAYMENT 5 | $17 | $2,801 |
| 10.00% - $265 | 2.69% | 25 Years | 3 Yr Low Payment | $12 | $2,652 |
| 20.00% - $530 | 2.69% | 25 Years | 3 Yr Low Payment | $10 | $2,608 |
| Title: | Self Employed/ Non Qualified Income Premium | ||||
| Down Payment | Mortgage Rate | Amortization | Description | Payment | Min. Income Required |
| 10.00% - $265 | 4.99% | 25 Years | $14 | $2,735 | |
| 15.00% - $398 | 4.25% | 25 Years | $13 | $2,683 | |
| 20.00% - $530 | 3.89% | 25 Years | $12 | $2,649 | |
